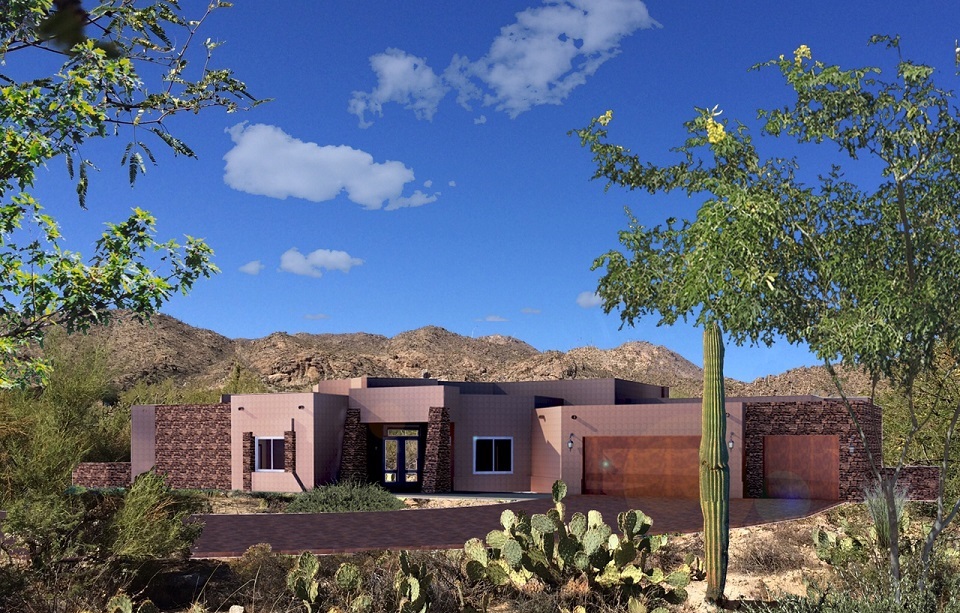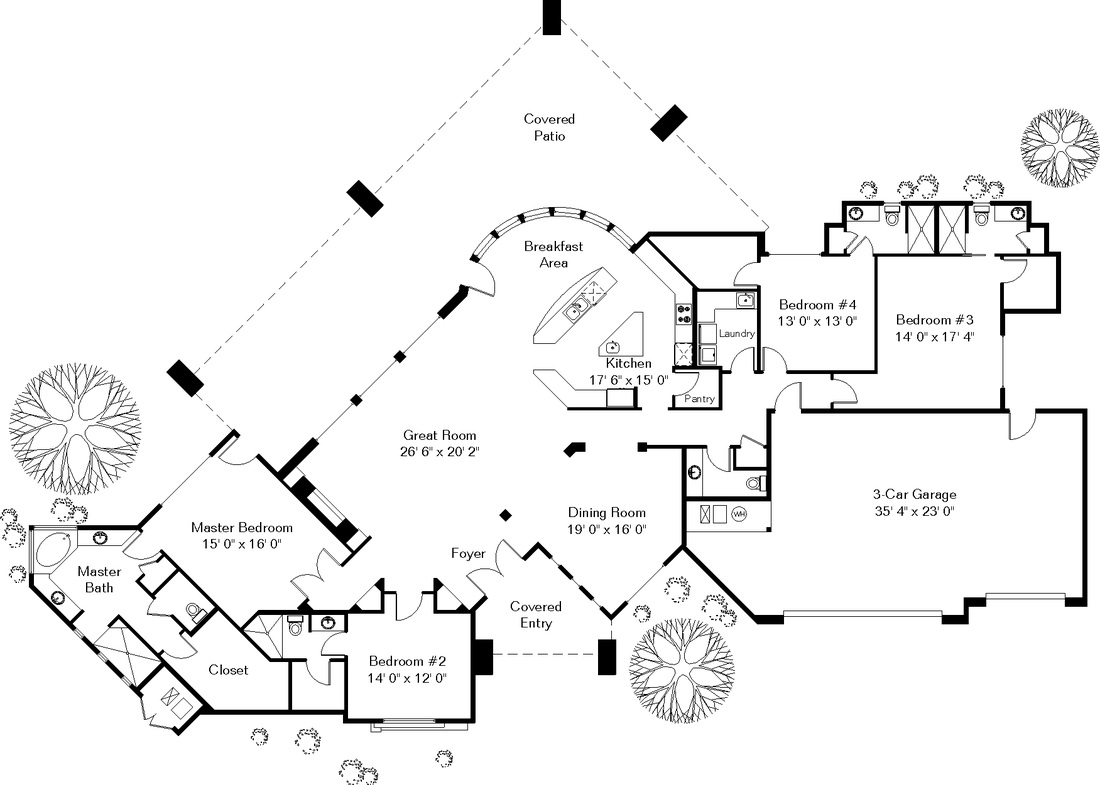Pinehurst Floor Plan And Elevations
The Pinehurst floor plan offered through Homes by Copper Canyon boasts luxury living with a touch of practicality. At 3,425 square feet, 4 bedrooms, and 4 and a half bathrooms, the Pinehurst plan offers multiple amenties, such as a 3-car garage, covered entryway and patio space, breakfast area, laundry room, and a walk-in pantry available in the kitchen. The master bedroom includes an on-suite master bath and walk-in closet. Two bedrooms have on-suite bathrooms attached, as well as walk-in closet spaces.
Contact
Drag over the contact form
Let's get in touch
Want to discuss your ideas for a new project? We would love to connect with you. Just fill out the form aside or contact us via the details below.
Contact details
11931 N Mesquite Sunset PlaceOro Valley, AZ 85742
coppercanyong@gmail.com
(520) 248-4734


