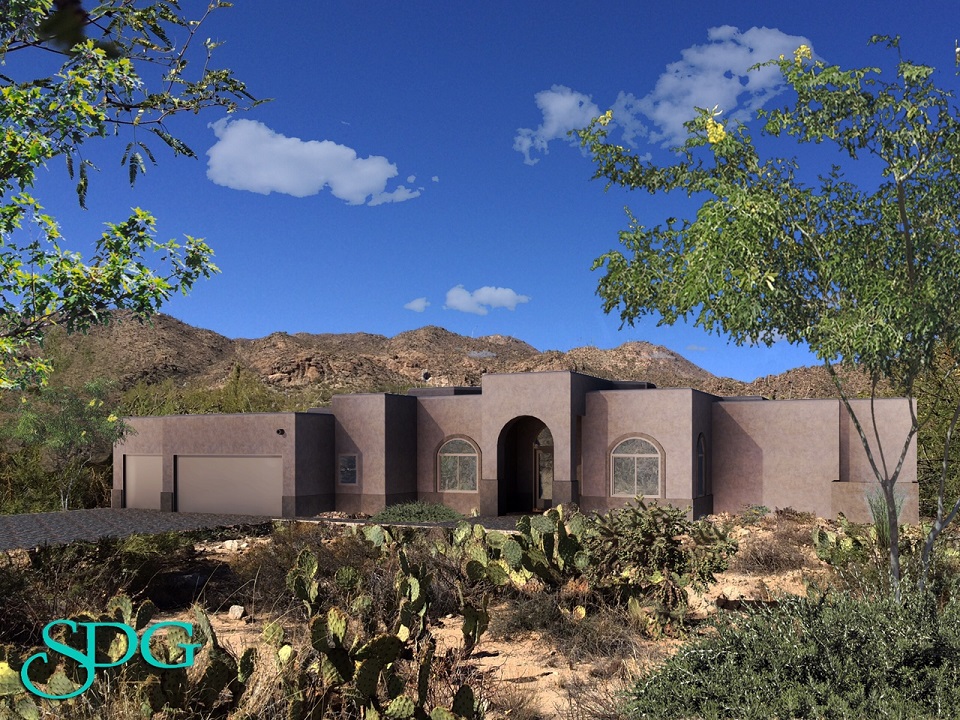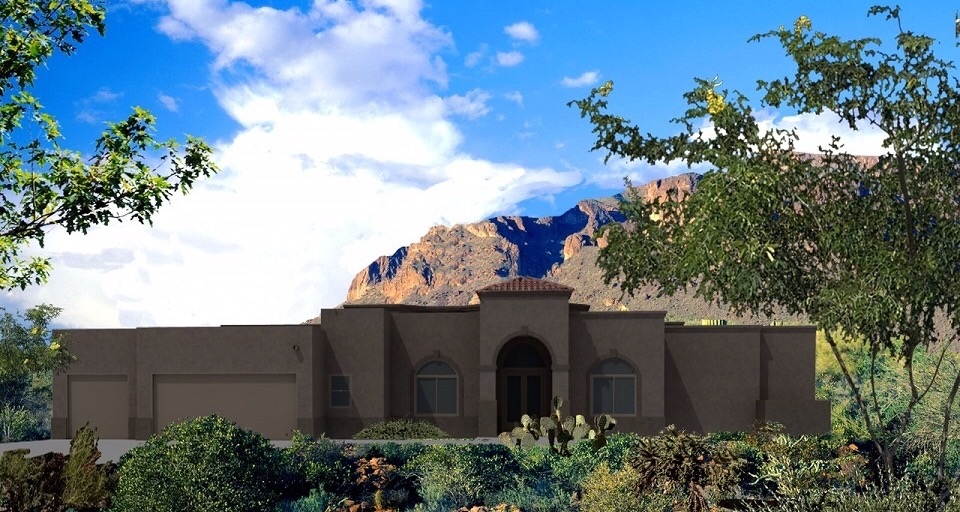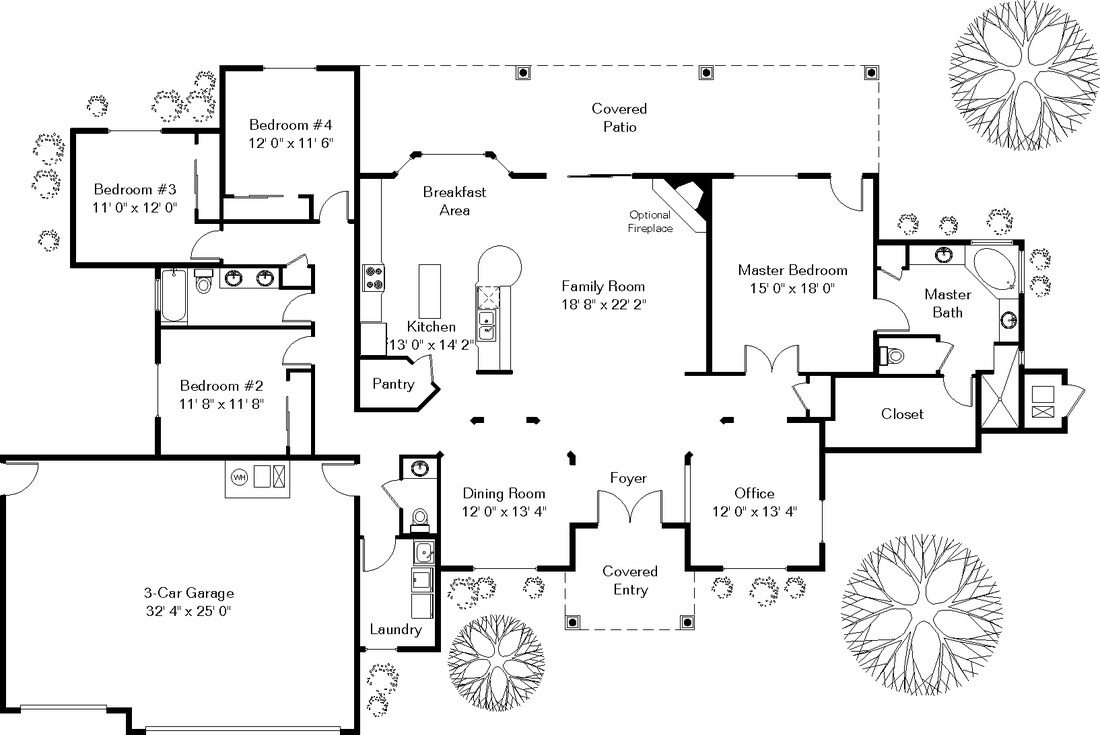Sawgrass Floor Plan And Elevations
The Sawgrass floor plan from Homes by Copper Canyon provides comfort and elegance in every possible way. The Sawgrass is a 2,794 square foot plan with a 3 car garage, 4 bedrooms, and 2 and a half bathrooms. The master bedroom includes an on-suite master bath and walk-in closet. Ample parking and storage is available with our attached 3-car garage. Enjoy versatility with a separate office space, covered patio and entryway, foyer, and family room. The kitchen boasts a large pantry, as well as a separate breakfast area. The optional fireplace in the great room adds warmth and ambiance, complementing the breakfast area and kitchen.
Contact
Drag over the contact form
Let's get in touch
Want to discuss your ideas for a new project? We would love to connect with you. Just fill out the form aside or contact us via the details below.
Contact details
11931 N Mesquite Sunset PlaceOro Valley, AZ 85742
coppercanyong@gmail.com
(520) 248-4734



