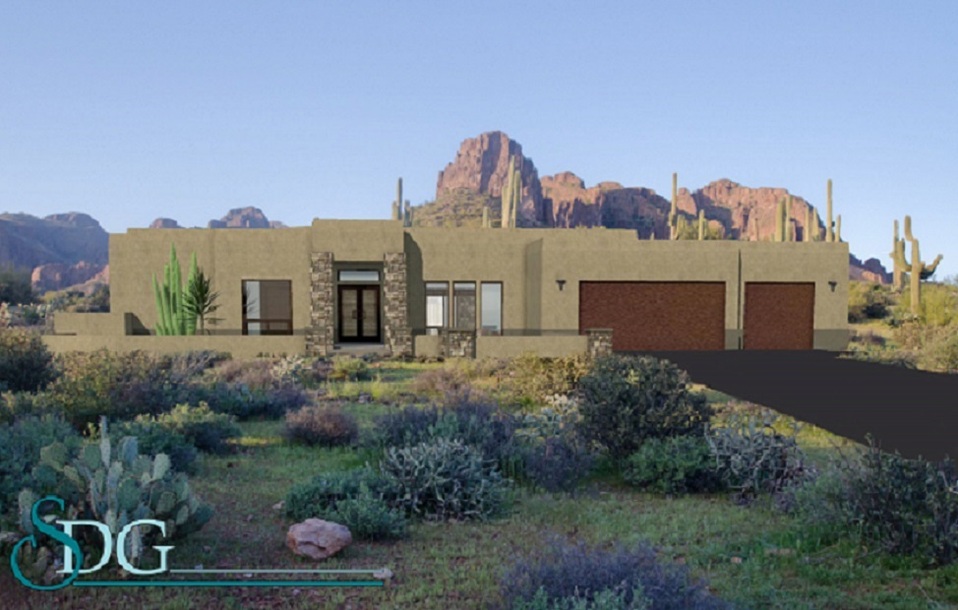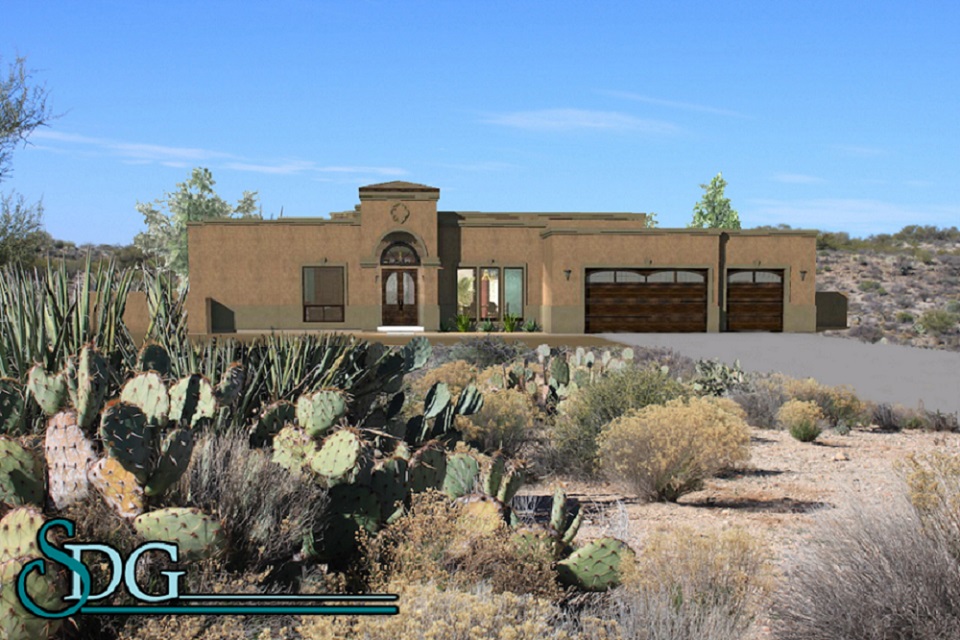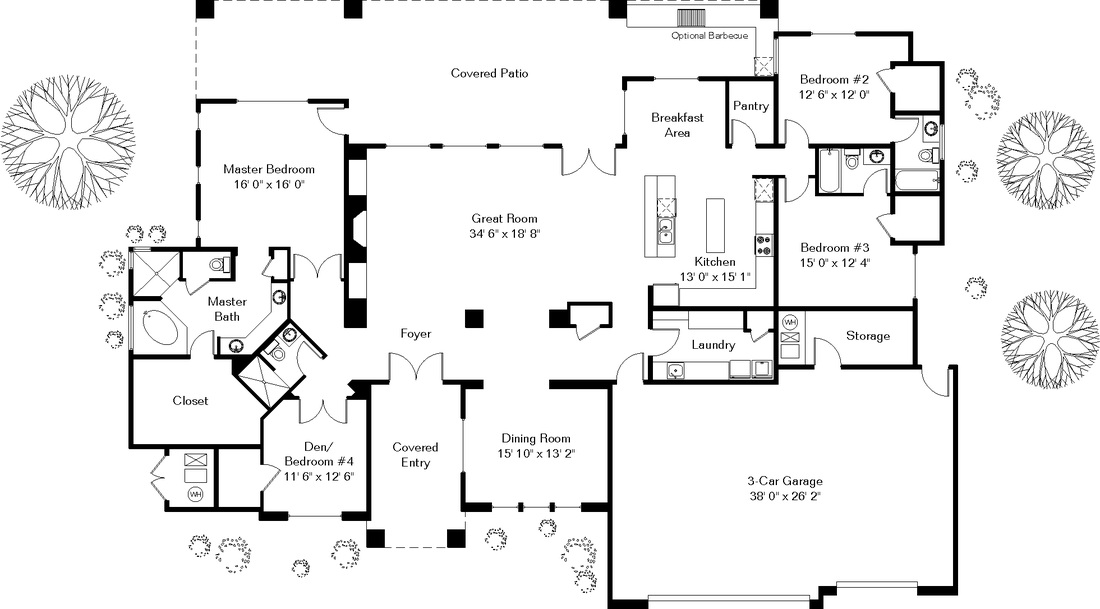Oakmont Floor Plan And Elevations
- The Oakmont floor plan — available exclusively with Homes by Copper Canyon — is the picture of southwestern elegance and luxury. At 3,182 square feet, this residence features a 3-car garage, 3 bedrooms with an optional 4th bedroom or den space, and 2.5 bathrooms. The master bedroom includes an on-suite master bath and walk-in closet. Plenty of amenities are available inside, with a covered patio and entryway, separate dining room, laundry room, and breakfast area attached to the kitchen. An optional barbecue area can be added to the covered patio. Two bedrooms have on-suite bathrooms attached, as well as walk-in closet spaces.
- The Oakmont floor plan — available exclusively with Homes by Copper Canyon — is the picture of southwestern elegance and luxury. At 3,182 square feet, this residence features a 3-car garage, 3 bedrooms with an optional 4th bedroom or den space, and 2.5 bathrooms. The master bedroom includes an on-suite master bath and walk-in closet. Plenty of amenities are available inside, with a covered patio and entryway, separate dining room, laundry room, and breakfast area attached to the kitchen. An optional barbecue area can be added to the covered patio. Two bedrooms have on-suite bathrooms attached, as well as walk-in closet spaces.
Contact
Drag over the contact form
Let's get in touch
Want to discuss your ideas for a new project? We would love to connect with you. Just fill out the form aside or contact us via the details below.
Contact details
11931 N Mesquite Sunset PlaceOro Valley, AZ 85742
[email protected]
(520) 248-4734



